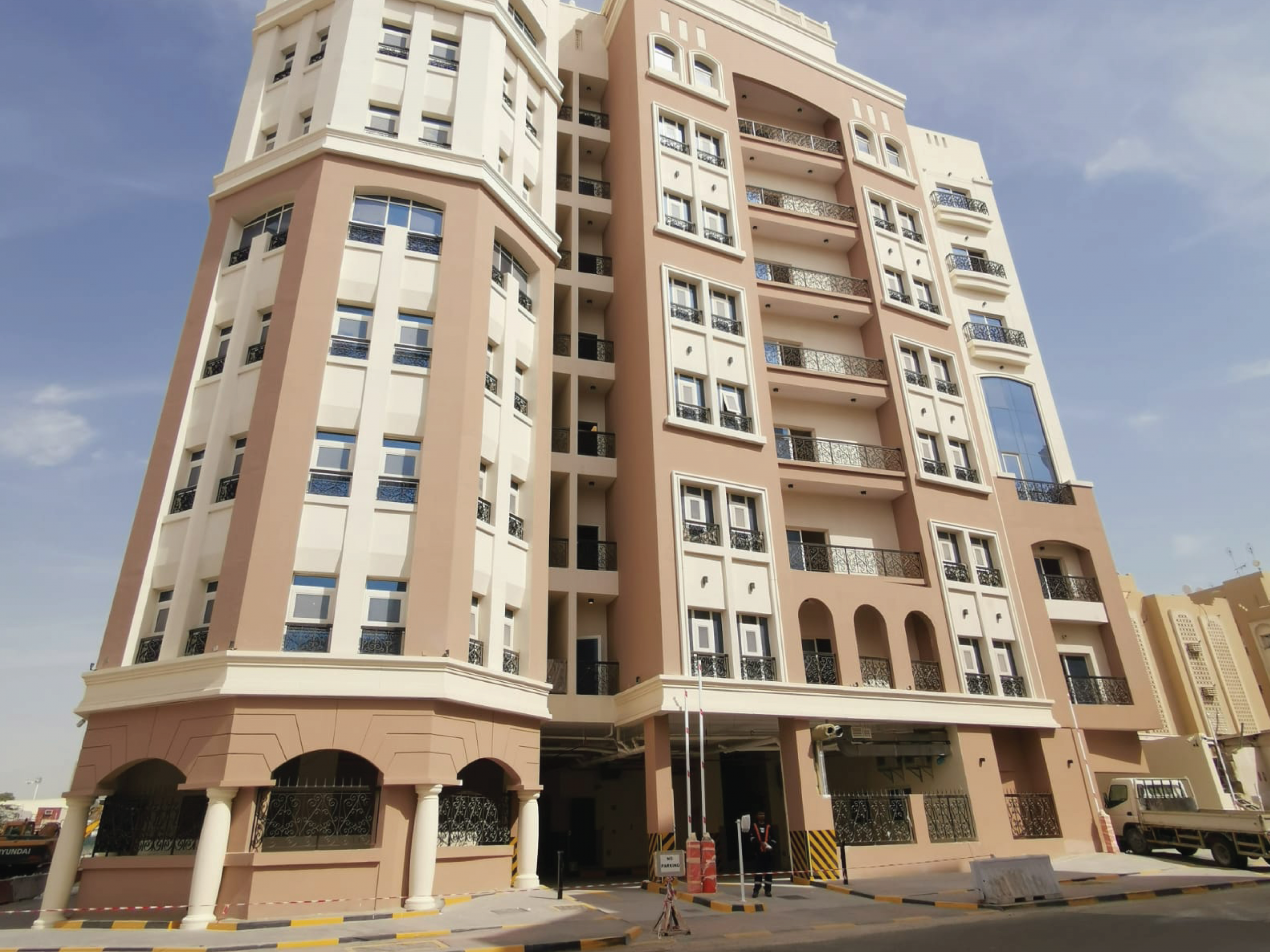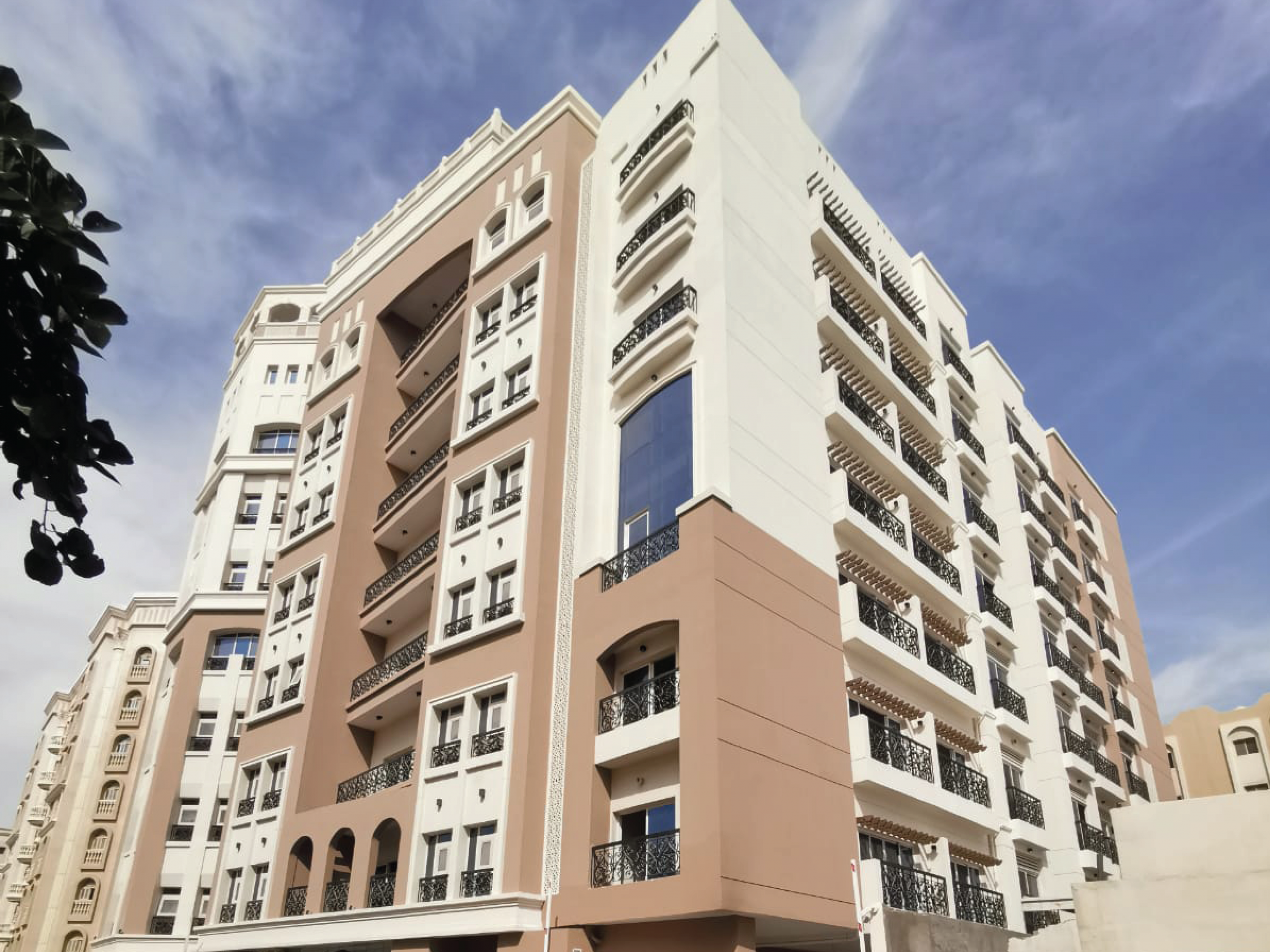2B+G+7 Residential Building:
The proposed 2B+G+7 building is to be constructed on a 1,698.66 sq.m corner plot in Fareej Bin Mahmoud surrounded equally by roads and neighbors.
The project is a reinforced concrete framed building with two basement floors as utilities and car parking facility. The ground floor will house the reception counter, indoor swimming pool with jacuzzi, a gym, lockers, laundry/steam room, lift lobby, public toilets, sub-station, watchmen room, utilities, etc
Eight residential units were accommodated at First Floor Level while the typical upper floors (i.e 2nd-7th) have ten residential units each.
Services include Split Type / Window Type Air conditioning system, fire alarm and fighting system, CCTV Intrusion System. The two underground parking levels shall be well ventilated with a heavy duty mechanical system

